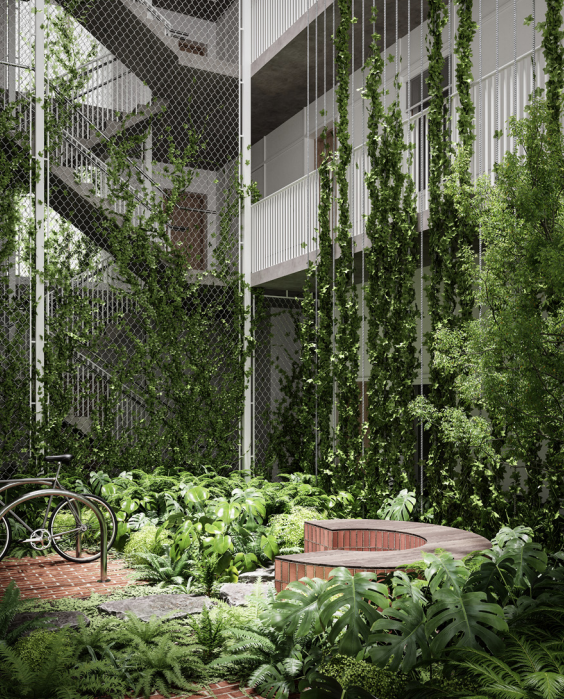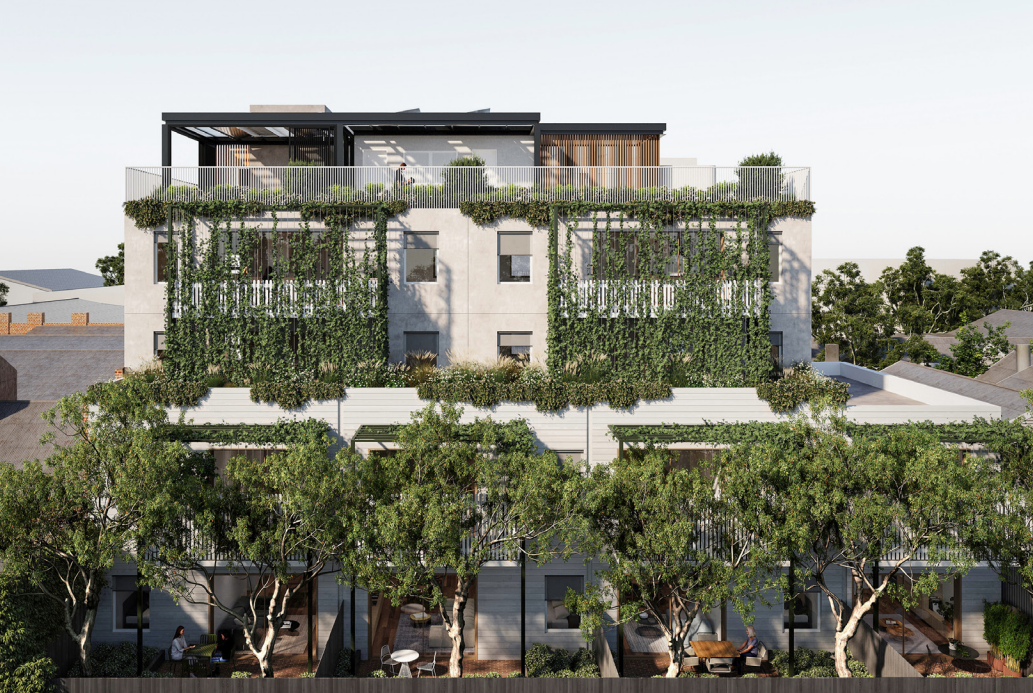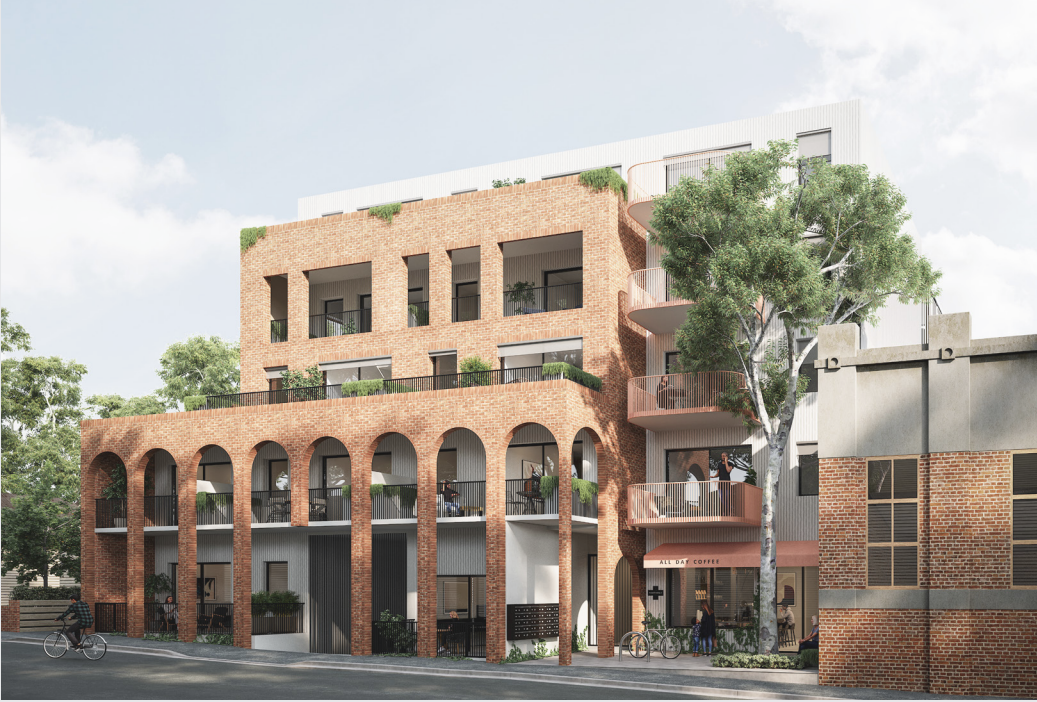Nightingale Ballarat
Landscape Architecture designed by OPENWORK in conjunction with AKAS landscape architecture
Words taken from the Nightingale Ballarat website
Image by Fiona Turnbull Studio
Collaborator: Alistair Kirkpatrick
Nightingale Ballarat is set to be the first regional Nightingale project. Located at 11 Davey Street, Ballarat, the project includes one, two and three bedroom apartments as well as a shared rooftop garden and commercial space at the ground floor. Designed by award-winning architects, Breathe Architecture, the building is designed to achieve excellent thermal performance (7.5+ stars, NatHERs rating) and will be carbon neutral in operation.


